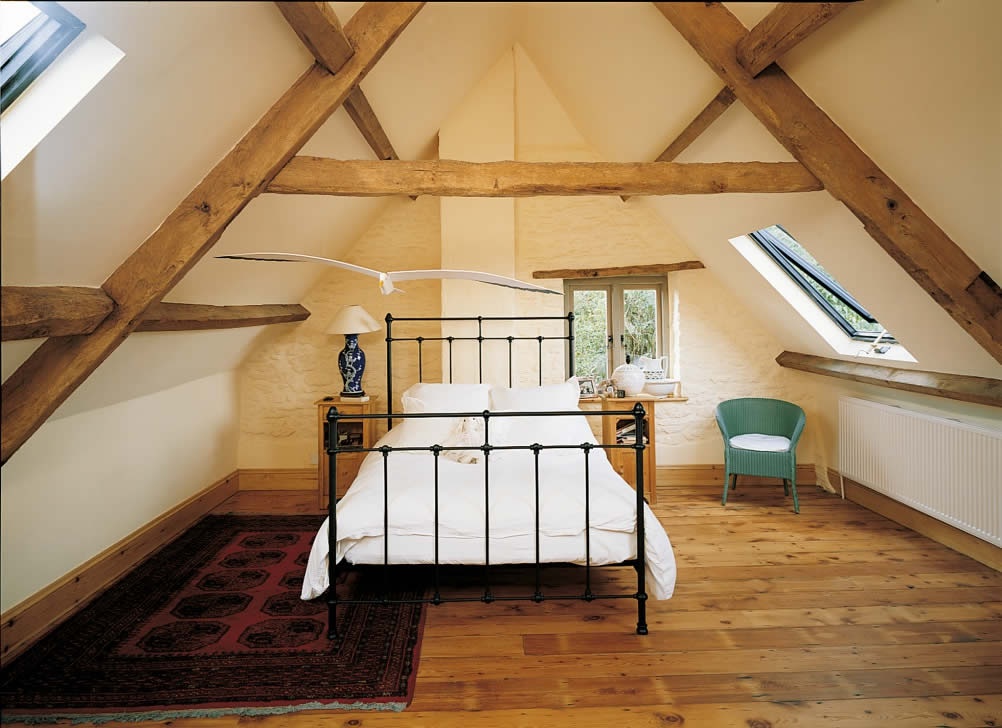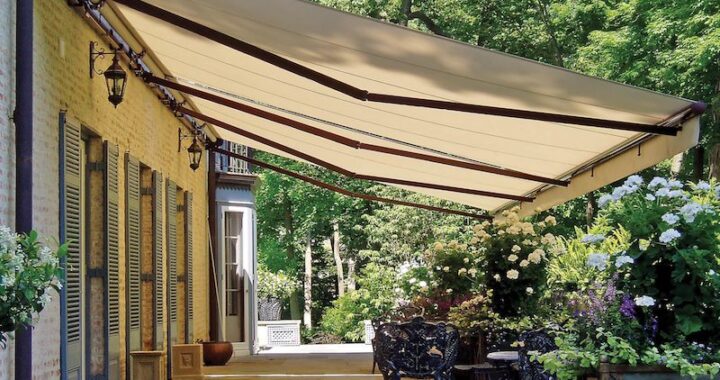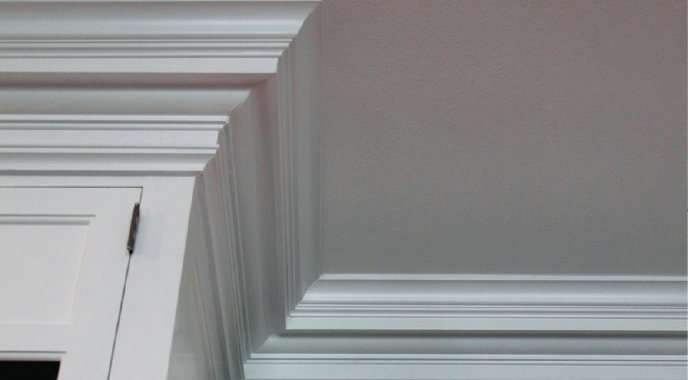Increase the Value of Your Home with a Loft Conversion

You may not have even considered the idea of having your loft converted into a usable space. Now you come to think of it, the options could be almost limitless. Would you create a space of your own, a place for the kids or convert into a spare bedroom? You’d need to consider the following first.
Can you loft even be converted?
You must first determine whether your loft is appropriate for conversion before proceeding. Many properties include a provision for allowed development, which means you can proceed with your conversion without obtaining planning approval. It may be more difficult if you live in a conservation area or if your roof space isn’t tall enough.
You may contact a contractor to walk you through their procedure and the loft conversion cost in Portsmouth. You’ll also want an architect or surveyor to visit your house and check this out for you, but there are a few inspections you can do yourself beforehand.
Measure the head height
Usually, the minimum standard required for a loft conversion is 2.2m, which is easily measured. Run a tape measure from the floor to the ceiling in the room’s highest point. Your loft should be tall enough to convert if it is 2.2m or higher. Gothic houses are often lower than those built after 1930, and so may lack appropriate space.
Planning permission?
Check to see if any other properties on your road have undergone loft conversions to get an idea of if your loft can be converted. If you see some examples then there is a higher chance that, you will get planning permission. If you have the opportunity, it’s also worth taking it a step further and requesting to have a look at the loft of anyone on your road, you’ll get a good idea of what is possible that way.


 The Insider’s Guide to a Smooth Home Building Experience
The Insider’s Guide to a Smooth Home Building Experience  Vital role of professional building inspectors- Ensuring safety, quality, and compliance
Vital role of professional building inspectors- Ensuring safety, quality, and compliance  Transform Your Home with a Fresh Coat of Paint: Tips for Success
Transform Your Home with a Fresh Coat of Paint: Tips for Success  Transforming Your Outdoor Spaces with Awnings
Transforming Your Outdoor Spaces with Awnings  Crown Moulding & Why It Needs To Be a Part Of Your Interior Design.
Crown Moulding & Why It Needs To Be a Part Of Your Interior Design.  5 Basic Residential Plumbing Things Every Homeowner Needs To Know
5 Basic Residential Plumbing Things Every Homeowner Needs To Know